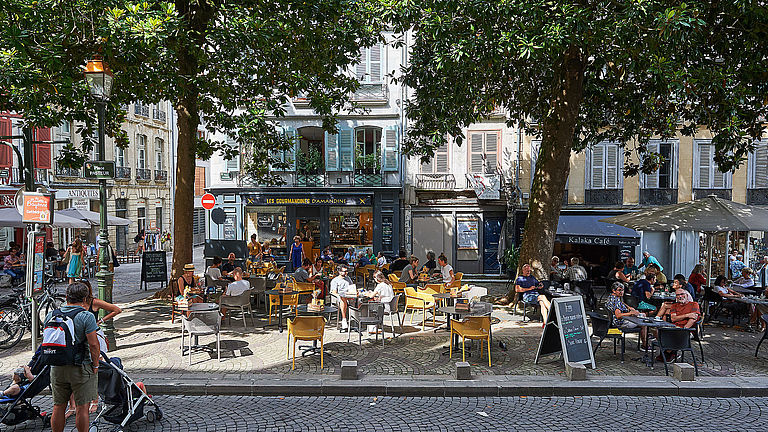Recherche
Filtre de résultats
Par date de création
Résultats 221 à 230 sur 260 au total
- ActualitésPertinence:27%
Création d'une brigade nocturne de policiers municipaux
cadre de l'engagement de la majorité municipale, pris en 2020. Afin de constituer la brigade nocturne, 6 nouveaux recrutements ont été menés en 2022, dont celui d'un chef de service. La Police municipale de
21/11/2022 14:24
- ActualitésPertinence:45%
Travaux de nuit à compter du 14 novembre
stationnement et de circulation seront mises en place. Les travaux seront effectués entre 20h30 et 6h du matin, avec une réouverture de la circulation chaque matin. Travaux de nuit sur les allées Marines [...] de piétons, les travaux seront menés pendant 4 nuits, à compter du 14 novembre 2022 entre 20h30 et 6h. Ils concernent la portion des allées Marines comprise entre la rue des Champs et le pont Henri-Grenet [...] Cam-de-Prats, la Ville de Bayonne réalise des travaux de nuit, du 14 au 20 novembre entre 20h30 et 6h. Dans ces deux secteurs, des mesures restrictives de la circulation et du stationnement seront prises
14/11/2022 11:29
- ActualitésPertinence:10%
Les premières Rencontres Transfrontalières à Bayonne
06/10/2022 11:58
- ActualitésPertinence:8%
Le festival Haizebegi, de l'Ukraine à l'Afghanistan
Culture Musique
03/10/2022 14:43
- ActualitésPertinence:33%
Sortie du Bayonne Mag d'octobre/novembre 2022
année. Et toutes les nouveautés, comme la création d’une unité d’enseignement pour enfants autistes de 6 à 11 ans, la première dans la région. Ou encore le développement des formations musicales. Retrouvez
30/09/2022 23:31
- ActualitésPertinence:20%
Bayonne, "Cité éducative"
spécifique et sécurisant est mis en place pour soutenir la réussite scolaire et éducative des enfants de 6 à 11 ans présentant un trouble du spectre autistique. Ce dispositif alterne des temps réservés aux [...] dans les écoles municipales. Avec des tarifs varient entre 0,40 € à 5 € par repas, répartis selon 6 tranches distinctes, la tarification de la restauration scolaire est l’une des plus progressives du
02/09/2022 12:33
- ActualitésPertinence:7%
Inauguration d'Oihana Ikastola et du collège Estitxu-Robles
Enfance
12/07/2022 18:15
- FichiersPertinence:12%
Charte_des_permis_de_végétaliser_-_Bayonne.pdf
est délivrée pour une durée de 2 ans, renouvelée tacitement dans la limite d’une durée maximale de 6 ans. Remise en état Au terme du permis de végétaliser, quelle qu’en soit la cause (non renouvellement [...] TION Joindre un plan détaillé avec les espèces envisagées et la surface pour les jardins partagés. 6 ENGAGEMENT DU DEMANDEUR Je soussigné-e : …………………………………………………certifie avoir pris connaissance des principes
09/06/2022 18:08
Type de fichier: application/pdf
Référencé à: - ActualitésPertinence:34%
Les supporteurs de l'Aviron se pressent place de la Liberté
plaisir de recevoir les joueurs et le staff de l'Aviron Bayonnais Rugby Pro pour les féliciter ce lundi 6 juin à 18 h 30 au Grand Salon de l'Hôtel de Ville. Le public et les supporters sont venus saluer les
07/06/2022 12:43
- ActualitésPertinence:8%
Ciné-débat autour du sport au féminin
"Les Joueuses #paslàpourdanser" est un documentaire sur l’équipe féminine de L’Olympique Lyonnais qui s’est imposée au fil des années comme une des meilleures équipes de football au monde. D’entraînem
29/04/2022 13:38

